Flourishing Communities Projects
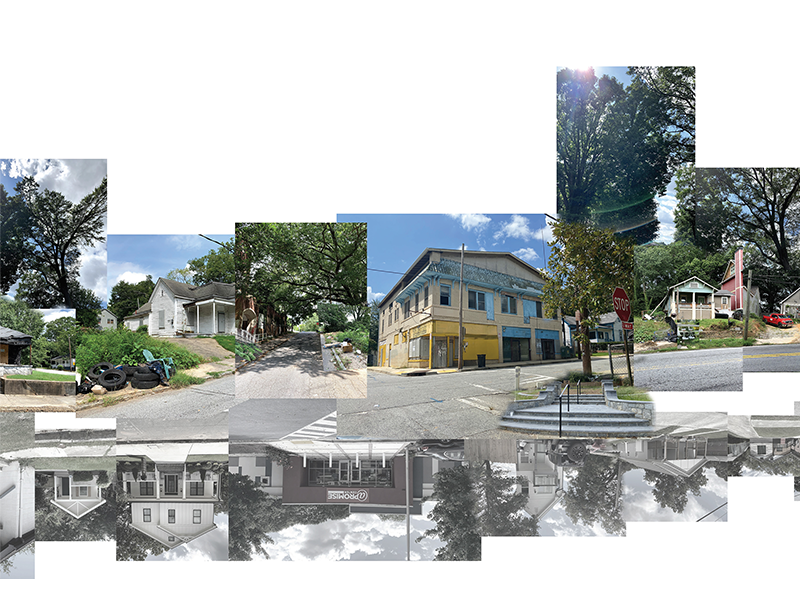
Fall 2021: Westside Neighborhood – English Avenue: The Power of Place and Social Production / Redesigning the Equitable Home
Instructor: Julie Ju-Youn Kim AIA NCARB
Collaborators: The Beloved Community; Invest Atlanta; Westside Future Fund
Studio Sponsor: HDR Architecture
Building on the field study work from the summer, this studio offers the challenge for the architects to establish a proactive role in engagement with community stakeholders.
Studio provocations: Can we imagine a role for the architect where the act of design is an entrepreneurial and innovative endeavor – for those who are underserved and/or under-resourced? How can we be creative in imagining new models of dwelling with shared community services? What does a prototype for affordable living units (single-family, multi-family) that flexibly responds to the changing demographic of non-family households look like? What is the minimum footprint for such a housing unit? How has technology allowed for new and/or radical thinking in these areas?
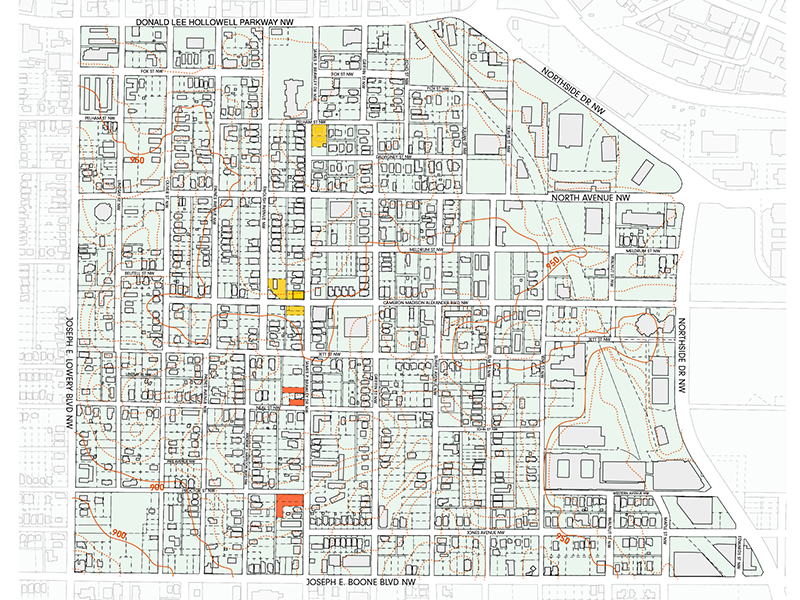
Summer 2021: Westside Neighborhood – English Avenue
Co-Directors: Julie Ju-Youn Kim AIA NCARB and Danielle S. Willkens, PhD, LEED AP BD+C
Today, approximately 44% of homes in the surrounding English Avenue Neighborhood are vacant and two-thirds of the residents live below the federal poverty line, and urgent neighborhood concerns include the existing service desert, hydrology challenges exacerbated by climate change, and mounting, external development pressures. However, the neighborhood is poised for positive change through the Westside Land Use Framework Plan (2017), already approved by the community and city. A team of students and faculty engaged in field study analysis and existing conditions documentation including the following:
- Building stock assessment and design guidelines for future builds
- Energy audits and high-performance options
- Water mitigation and reuse
- Urban productive gardens to address the food desert
- Urban greenspace
- Zoning
- Connectivity (mass transit + bike + pedestrian)
- Spatial morphology
The work from this summer establishes the foundation for the fall 2021 graduate Design + Research studio.
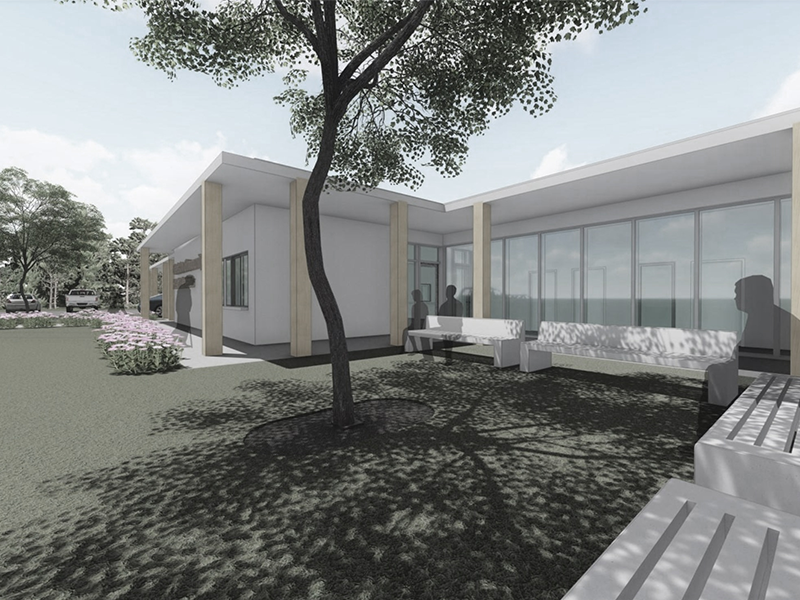
Fall 2020: Clarkston Community Health Center
Instructors: Julie Ju-Youn Kim AIA NCARB and W. Ennis Parker AIA
Collaborators: Jessica Flake (HDR Architecture), Michael Street (HDR Architecture)
Clarkston Community Health Center (CCHC), founded in May 2013, is a non-profit 501(c)(3) clinic that provides a patient-centered medical home for low-income residents of the City of Clarkston and surrounding communities. CCHC was founded by Mr. Saeed Raees, the late Rev. Ben Johnson and Dr. Gulshan Harjee to establish a health center for uninsured and underinsured individuals in metro Atlanta. Currently, the clinic is housed in rented space at 3700 Market Street in Clarkston. The space is inadequate to accommodate the growth of the clinic. The board has acquired a site on which it intends to build a new building to house an expanded clinic.
Students worked with the community stakeholders to help determine the project direction for the Clarkston Community Health Center on its newly acquired site in Stone Mountain, Georgia. Over the course of the fall term, students engaged in site, precedent, and program analysis as well as developed an architectural and functional concept for the project.
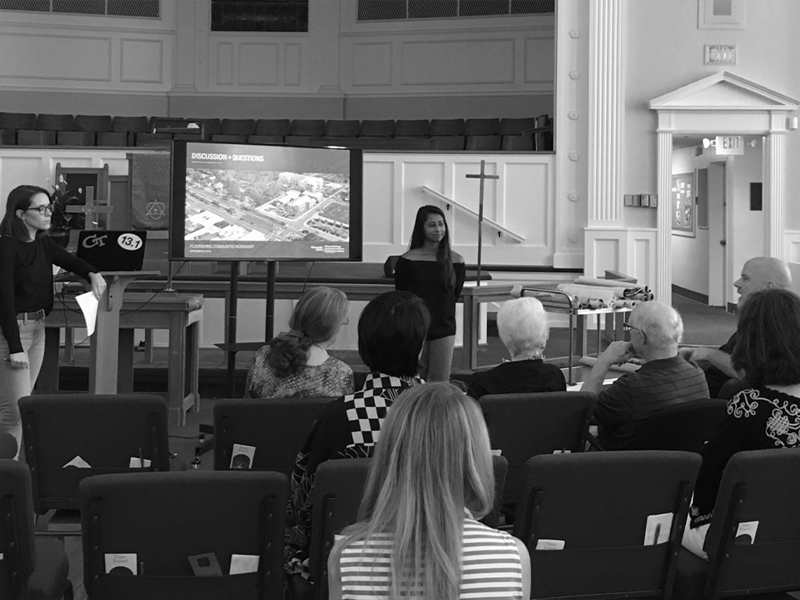
Fall 2019: College Park First United Methodist Church
Instructor: Julie Ju-Youn Kim AIA NCARB
Collaborators: W. Ennis Parker AIA (GT); Kyle Reis (Cooper Carry); Cherie Ong (Good Places); and EJ Lee (Good Places)
The class studies the College Park First United Methodist Church property and adjacent site with a focus on pre-design, programming, site analysis, conceptual cost estimating, and initial architectural concept. A team of graduate students in the Schools of Architecture and Building Construction, in collaboration with the College Park First United Methodist Church, Good Places, and Cooper Carry Architects, examined the church campus and adjacent site. Students engaged in a series of creative listening sessions followed up with presentations to the client.
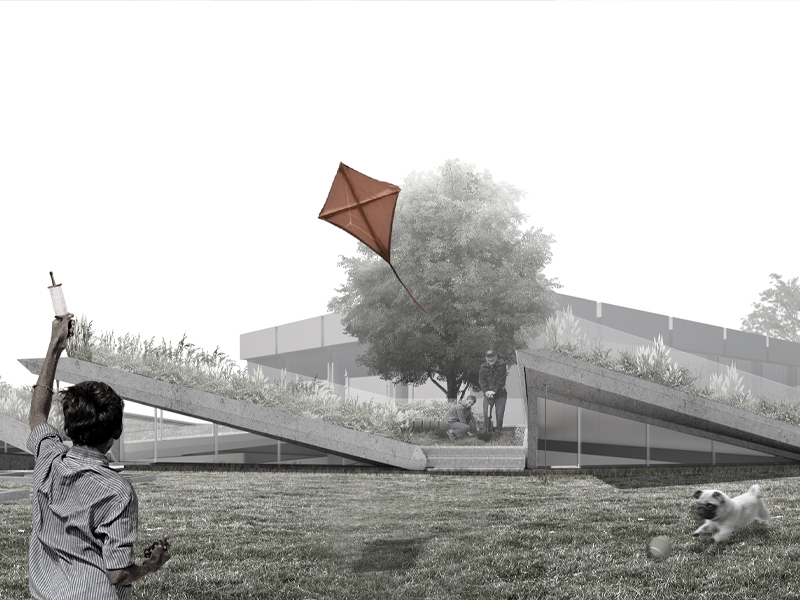
Spring 2019: Social Resilience: Community Center/Post-Disaster Neighborhood Support
Co-instructors: Julie Ju-Youn Kim AIA NCARB and Stuart Romm AIA LEED AP BD+C
This undergraduate architectural design studio explores collaborative work process, simulating professional practice. Students from the Schools of Architecture and Building Construction worked together with a team of faculty and consultants on an international design competition. This partnership leverages cross-disciplinary exposure for our students as they gain first-hand knowledge and experience about holistic design practices.
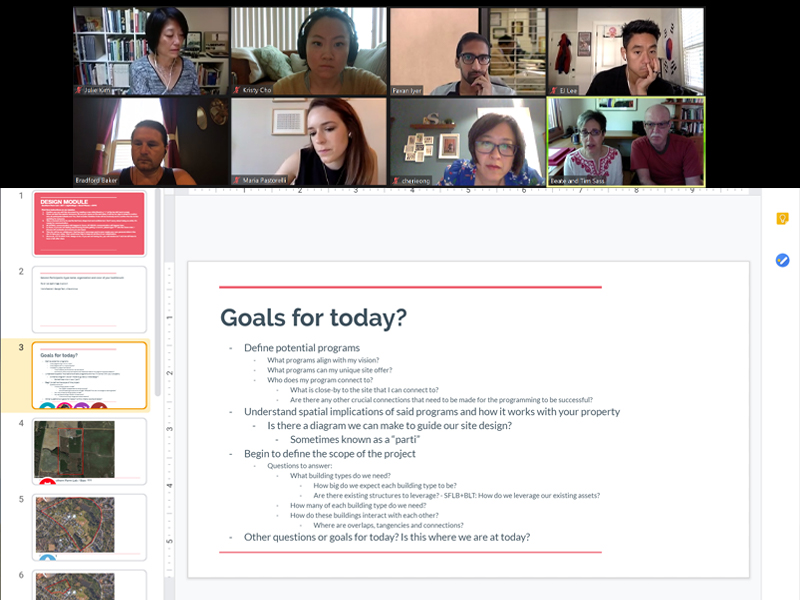
Spring 2018: Better Living Together – Affordable and Inclusive Housing
Instructor: Julie Ju-Youn Kim AIA NCARB
Better Living Together (BLT) consists of a diverse group of parents, caregivers, and individuals with disabilities in the greater Atlanta area. BLT came together to address a critical need for affordable housing solutions that includes people with intellectual developmental disabilities (I/DD). The BLT Decatur subgroup has engaged with a variety of individuals and groups in Decatur, including seniors, city workers, and residents that also seek affordable housing options.
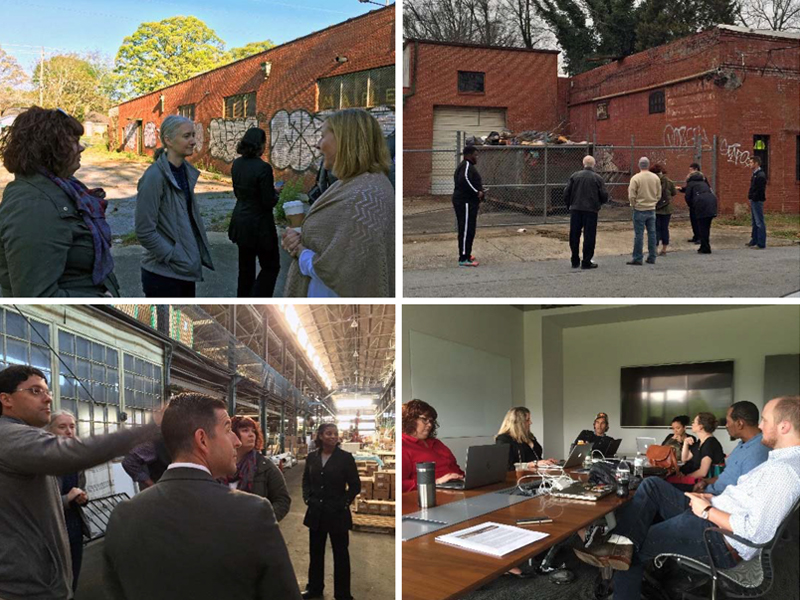
Spring 2016: Low-Barrier Homeless Shelter
Co-instructors: W. Ennis Parker AIA and Stuart Romm AIA LEED AP BD+C
As a Serve-Learn-Sustain public service pathway course, a team of Georgia Tech Building Construction, Architecture, and Planning students worked with HomeAid Atlanta to turn an abandoned warehouse into a low barrier shelter for individuals experiencing homelessness. This graduate level course is a cross-disciplinary workshop collaborating with prominent industry partners to research best practices, create architectural drawings, and deliver a program management plan for the project.
Questions?
Contact Us